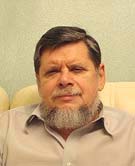Contents: 2024 | 2023 | 2022 | 2021 | 2020 | 2019 | 2018 | 2017 | 2016 | 2015 | 2014 | 2013 | 2012 | 2011 | 2010 | 2009 | 2008 | 2007 | 2006 | 2005 | 2004 | 2003 | 2002 | 2001
2013, 8
Acoustics of the reconstructed hall of the drama theater named after A. V. Koltsov in Voronej
language: Russian
received 09.09.2013, published 27.09.2013
Download article (PDF, 576 kb, ZIP), use browser command "Save Target As..."
To read this document you need Adobe Acrobat © Reader software, which is simple to use and available at no cost. Use version 4.0 or higher. You can download software from Adobe site (http://www.adobe.com/).
ABSTRACT
The old building of the theatre was rebuilt for several times during XIX-XX centuries. The interior of the hall had been totally lost before the last reconstruction. The architectural team decided to restore the initial historical view of the hall. It was designed in a classical style with a horseshoe-like plan of the stalls. There were a dress-circle and 3 rows of curved balconies. The upper balcony was used for the placement of lighting equipment and did not include any seats for the audience. The total capacity of the hall was rather small and equal to 310 seats placed in the stalls, the small dress-circle and 2 rows of balconies. The computer simulation was used for the acoustic design. The target value of RT=1.1 s was proposed. The sound absorbing materials were not used. The walls and the ceiling were mainly covered with plaster and wooden panels. The fronts of the dress-circle and the balconies were made of multilayer plywood and had a curved form. Acoustic measurements were done in the hall after the end of the reconstruction according to ISO 3382. The analysis of the results as well as the subjective estimation leads to the conclusion of a good sound quality in the hall.
Key words: architectural acoustics, drama theater, speech intelligibility, acoustic measurements.
9 pages, 13 figures
Сitation: M. Yu. Lannie. Acoustics of the reconstructed hall of the drama theater named after A. V. Koltsov in Voronej. Electronic Journal “Technical Acoustics”, http://www.ejta.org, 2013, 8.
REFERENCES
1. Lannie M. Y., Makrinenko L. I. Acoustics of Russian Classical Opera Houses // Journal of the Audio Engineering Society, 1999, v. 47, № 3, pp. 119-129.
2. СП 51.13330.2011. Актуализированная версия СНиП 2303-03. Защита от шума.
3. Acoustical design of theatres for drama performance: 1985-2010. D. T. Bradley, E. E. Ryherd, M. C. Vigeant, Eds. 2010.
4. ISO 3382-1:2009. Acoustics. Measurement of room acoustic parameters. Part 1: Performance spaces.
5. T. Hidaka, N. Nishihara, L. Beranek. Relation of acoustical parameters with and without audiences in concert halls and a simple method for simulating the occupied state // J. Acoust. Soc. Am., 2001, v. 109, pp. 1028-1042.
 |
Michael Lannie graduated from the Moscow Institute of Telecommunications in 1972. Since that time he has been employed in the Research Institute TV and Radio, Moscow, as head of the acoustic laboratory. At that period his main job dealt with acoustic design of television and radio studios. He received a Ph.D. for research on a new method for measuring room acoustics. Presently he works as head of the architectural acoustics laboratory in ARIS-PRO company. Michael Lannie also participates in the scientific and design researches in the acoustic laboratories of the Moscow Research and Design Institute for Culture, Leisure, Sports, and Public Health Constructions and the Research Institute of Building Physics (Moscow). He is the designer of acoustic solutions of many studios and public halls built in Russia and the author of more than 100 papers on architectural acoustics, noise control and sound reinforcement. Dr. Lannie is a member of the Russian Acoustic Society, AES and ASA. Presently he is the vice-chairman of the AES Moscow section and is responsible for the section activity in room acoustics and sound reinforcement. E-mail: mlannie(at)mail.ru |
